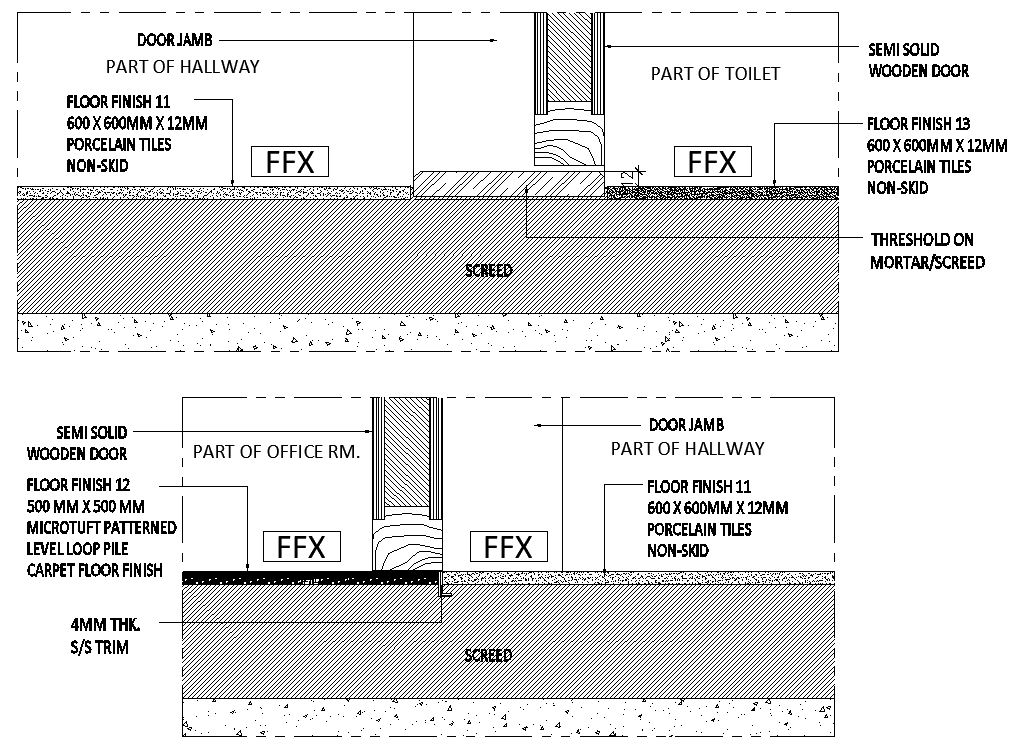Floor Transition Section Detail DWG AutoCAD Drawing | Cadbull
Description
"In this AutoCAD DWG file, explore a precise floor transition detail, ideal for architects and designers focusing on façade design architecture detail. This detailed 2D drawing offers insights into seamless transitions between floor surfaces, enhancing design precision and structural integrity. The CAD file provides a clear visualization of how architectural elements integrate, ensuring accuracy in your design process. Perfect for professionals needing CAD drawings for architectural projects, this DWG file exemplifies efficiency and clarity in architectural detailing. Download this resourceful AutoCAD file to streamline your design workflow and achieve impeccable results in architectural planning and execution."

Uploaded by:
Eiz
Luna

